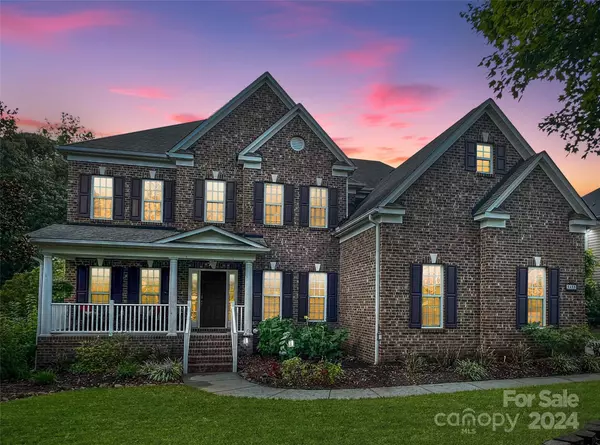For more information regarding the value of a property, please contact us for a free consultation.
Key Details
Sold Price $832,000
Property Type Single Family Home
Sub Type Single Family Residence
Listing Status Sold
Purchase Type For Sale
Square Footage 3,794 sqft
Price per Sqft $219
Subdivision Kensington Forest
MLS Listing ID 4177106
Sold Date 10/11/24
Style Traditional,Transitional
Bedrooms 4
Full Baths 3
Half Baths 1
HOA Fees $22
HOA Y/N 1
Abv Grd Liv Area 3,794
Year Built 2007
Lot Size 0.360 Acres
Acres 0.36
Lot Dimensions 183x87x180x87
Property Description
Stately full brick home now available on over 1/3 acre in idyllic Kensington Forest.
With its 4 bedrooms + office and 3.5 baths, this updated home offers the perfect floor plan for those desiring plenty of space to host and relax. The primary bedroom on the main level includes oversized dual closets and a spacious bathroom retreat. A generous kitchen with huge island and adjacent custom wet bar opens into an airy two story great room. Home also features recreation/game room, as well as a dreamy home theater room with 7 channel surround sound. Additionally, you'll find built-in speakers in the great room, screened porch, and dining room. Enjoy the cul-de-sac experience out front, or retreat to your private screened porch overlooking the backyard's lush greenery, including unique and elegant perennials. A fire pit sitting area adorned with string lights lends perfectly for quiet evenings at home or entertaining guests. We would love to have you come by for a visit.
Location
State NC
County Cabarrus
Zoning RM-1
Rooms
Main Level Bedrooms 1
Interior
Interior Features Attic Stairs Pulldown, Built-in Features, Entrance Foyer, Kitchen Island, Open Floorplan, Pantry, Storage, Walk-In Closet(s), Wet Bar
Heating Zoned
Cooling Zoned
Flooring Carpet, Tile, Wood
Fireplaces Type Great Room
Fireplace true
Appliance Bar Fridge, Dishwasher, Disposal, Double Oven, Electric Cooktop, Gas Water Heater, Microwave, Refrigerator
Exterior
Exterior Feature Fire Pit
Garage Spaces 3.0
Fence Invisible
Community Features Playground, Sidewalks, Street Lights
Utilities Available Gas
Roof Type Shingle
Parking Type Driveway, Attached Garage, Garage Faces Side
Garage true
Building
Lot Description Cul-De-Sac, Wooded
Foundation Crawl Space
Sewer Public Sewer
Water City
Architectural Style Traditional, Transitional
Level or Stories Two
Structure Type Brick Full,Other - See Remarks
New Construction false
Schools
Elementary Schools Hickory Ridge
Middle Schools Hickory Ridge
High Schools Hickory Ridge
Others
HOA Name Hawthorne Management
Senior Community false
Restrictions Subdivision
Acceptable Financing Cash, Conventional, VA Loan
Listing Terms Cash, Conventional, VA Loan
Special Listing Condition None
Read Less Info
Want to know what your home might be worth? Contact us for a FREE valuation!

Our team is ready to help you sell your home for the highest possible price ASAP
© 2024 Listings courtesy of Canopy MLS as distributed by MLS GRID. All Rights Reserved.
Bought with Chelsea Desourdy • Keller Williams Connected
GET MORE INFORMATION




