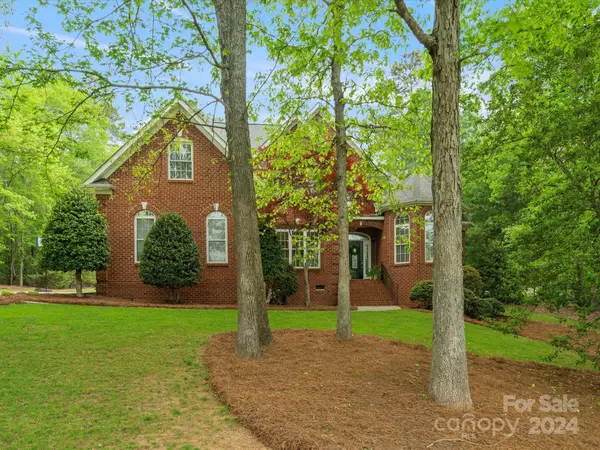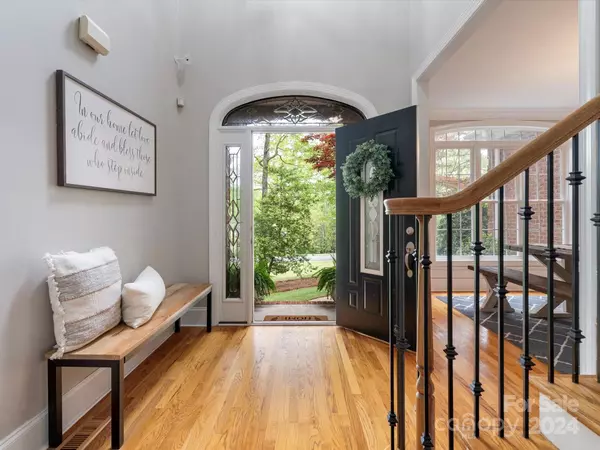For more information regarding the value of a property, please contact us for a free consultation.
Key Details
Sold Price $740,000
Property Type Single Family Home
Sub Type Single Family Residence
Listing Status Sold
Purchase Type For Sale
Square Footage 2,683 sqft
Price per Sqft $275
Subdivision Beckenham
MLS Listing ID 4130663
Sold Date 06/06/24
Bedrooms 4
Full Baths 2
Half Baths 1
HOA Fees $26/ann
HOA Y/N 1
Abv Grd Liv Area 2,683
Year Built 2002
Lot Size 1.120 Acres
Acres 1.12
Property Description
Nestled among tall hardwood trees on a generous 1.12 acre lot, this custom brick home offers a rare blend of privacy & tranquility in the desirable Beckenham neighborhood. Soaring two-story greets you w/natural light & light colored floors. The vaulted great room radiates timeless charm w/its pristine white brick fireplace, seamlessly connecting to the spacious kitchen adorned w/SS appliances, granite counters, farmhouse apron sink and functional island. Tucked around the corner you'll find 1st floor guest BR currently used as an office. Retreat to the main-level primary suite, featuring a bay window, intricate crown molding, and a luxurious ensuite bath w/ separate his/her sinks, a garden tub, & walk-in shower w/dual shower heads. Upstairs, two additional bedrooms & a spacious bonus room await. Step outside to unwind on the expansive deck or sway gently in a hammock, enveloped by complete privacy of towering hardwoods. Fort Mill Schools with the newest HS, Catawba Ridge!
Location
State SC
County York
Zoning RUD-I
Rooms
Main Level Bedrooms 2
Interior
Interior Features Entrance Foyer, Garden Tub, Kitchen Island, Open Floorplan, Pantry, Walk-In Closet(s)
Heating Forced Air
Cooling Central Air
Flooring Carpet, Wood
Fireplaces Type Great Room
Fireplace true
Appliance Dishwasher, Electric Cooktop, Electric Oven, Microwave
Exterior
Garage Spaces 2.0
Community Features Street Lights
Parking Type Driveway, Attached Garage
Garage true
Building
Lot Description Cul-De-Sac, Wooded
Foundation Crawl Space
Sewer Septic Installed
Water Well
Level or Stories Two
Structure Type Brick Full
New Construction false
Schools
Elementary Schools Dobys Bridge
Middle Schools Forest Creek
High Schools Catawba Ridge
Others
HOA Name Beckenham Property Owners Association
Senior Community false
Restrictions Architectural Review
Acceptable Financing Cash, Conventional, FHA, VA Loan
Listing Terms Cash, Conventional, FHA, VA Loan
Special Listing Condition None
Read Less Info
Want to know what your home might be worth? Contact us for a FREE valuation!

Our team is ready to help you sell your home for the highest possible price ASAP
© 2024 Listings courtesy of Canopy MLS as distributed by MLS GRID. All Rights Reserved.
Bought with Michelle Kasak • Keller Williams Ballantyne Area
GET MORE INFORMATION




