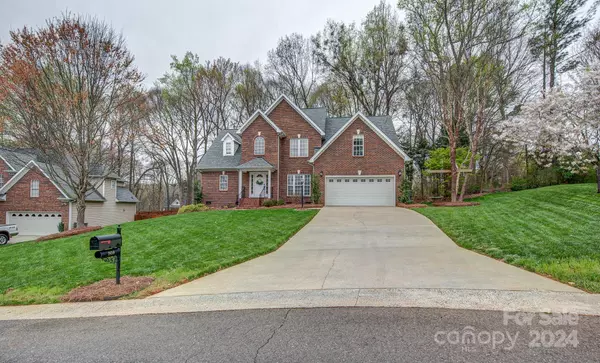For more information regarding the value of a property, please contact us for a free consultation.
Key Details
Sold Price $501,100
Property Type Single Family Home
Sub Type Single Family Residence
Listing Status Sold
Purchase Type For Sale
Square Footage 2,621 sqft
Price per Sqft $191
Subdivision Cambridge Estates
MLS Listing ID 4121887
Sold Date 05/22/24
Bedrooms 4
Full Baths 2
Half Baths 1
HOA Fees $6/ann
HOA Y/N 1
Abv Grd Liv Area 2,621
Year Built 2002
Lot Size 0.280 Acres
Acres 0.28
Lot Dimensions 79x130126x120
Property Description
UPDATES-KITCHEN AND PRIMARY BATH! CUL DE SAC! HARDWOODS! This exceptionally well maintained, move in ready home is sure to please! The open floor plan makes entertaining a breeze. The spectacular kitchen offers quartz, stainless appliances and tile backsplash. The kitchen and family room also overlook the beautiful yard, with lush landscaping, grilling deck, fenced back and trees. Laundry /drop zone area is conveniently located just off the garage. The primary bedroom/bath is on main and is equipped with great storage and updates! The main level has a guest powder room. Upstairs are 4 Br plus a large bonus room which provides space for everyone! The home has no carpet, all solid flooring making a great environment for pets and/or allergy prone folks. The full brick home is beautiful and easy to maintain and positioned on a quiet cul-de-sac. Located minutes from interstate, schools, grocery and shopping makes this home a must see and rare find!
Location
State NC
County Gaston
Zoning R1H
Rooms
Main Level Bedrooms 1
Interior
Interior Features Vaulted Ceiling(s), Walk-In Closet(s)
Heating Forced Air, Natural Gas
Cooling Central Air, Electric
Fireplaces Type Family Room
Fireplace true
Appliance Dishwasher, Disposal, Electric Range, Microwave, Self Cleaning Oven
Exterior
Garage Spaces 2.0
Fence Back Yard
Utilities Available Cable Connected, Fiber Optics, Gas
Waterfront Description None
Parking Type Driveway, Attached Garage
Garage true
Building
Lot Description Cul-De-Sac
Foundation Crawl Space
Sewer Public Sewer
Water City
Level or Stories Two
Structure Type Brick Full
New Construction false
Schools
Elementary Schools Unspecified
Middle Schools Unspecified
High Schools Unspecified
Others
HOA Name John Lee
Senior Community false
Restrictions Subdivision
Acceptable Financing Cash, Conventional, FHA, VA Loan
Listing Terms Cash, Conventional, FHA, VA Loan
Special Listing Condition None
Read Less Info
Want to know what your home might be worth? Contact us for a FREE valuation!

Our team is ready to help you sell your home for the highest possible price ASAP
© 2024 Listings courtesy of Canopy MLS as distributed by MLS GRID. All Rights Reserved.
Bought with Chad Simpson • Allen Tate Belmont
GET MORE INFORMATION




