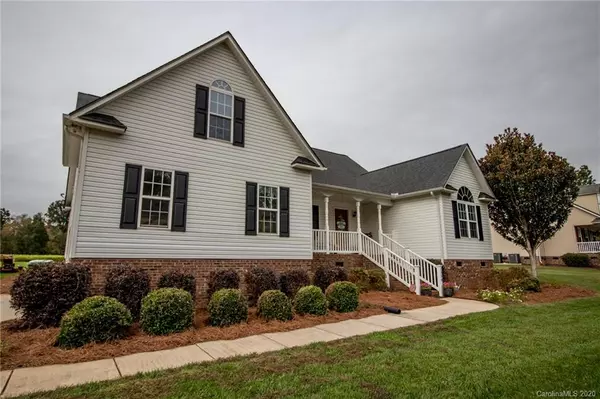For more information regarding the value of a property, please contact us for a free consultation.
Key Details
Sold Price $304,000
Property Type Single Family Home
Sub Type Single Family Residence
Listing Status Sold
Purchase Type For Sale
Square Footage 2,328 sqft
Price per Sqft $130
Subdivision Country Manor Estates
MLS Listing ID 3671242
Sold Date 12/14/20
Bedrooms 3
Full Baths 2
Construction Status Completed
Abv Grd Liv Area 2,328
Year Built 2006
Lot Size 0.540 Acres
Acres 0.54
Property Description
This beautiful One-owner Home gives you the perfect mix of neighborhood and country living!! Sitting on over a half acre, this 3 Bedrooms & 2 Bathrooms home offers an open concept floorplan with a dining room and dining area also. Spacious Master Bedroom with tall, tray ceilings and a newly updated Master Bathroom which includes a garden tub and shower. Real Hardwood floors throughout the house except for in the bedrooms which just received newer carpet. Bonus room is the perfect spot for entertainment or could be used as a 4th bedroom. Fantastic view from the newly built back deck overlooks the rural, private side of Salisbury. HVAC unit for the main level of the house was just replaced 18 months ago. Home sits in a highly rated school district. This Home is a must see and has already gone under contract once before in one day!! (Buyers backed out because they weren't able to sell their prior home)
Location
State NC
County Rowan
Zoning R
Interior
Interior Features Open Floorplan
Heating Central, Heat Pump
Cooling Ceiling Fan(s)
Flooring Carpet, Tile, Wood
Fireplaces Type Living Room
Appliance Dishwasher, Electric Cooktop, Electric Oven, Electric Water Heater, Microwave
Exterior
Garage Spaces 2.0
Community Features None
Waterfront Description None
Roof Type Composition
Parking Type Driveway, Attached Garage, Garage Faces Side
Garage true
Building
Lot Description Cleared, Open Lot, Views
Foundation Crawl Space
Sewer Septic Installed
Water Well
Level or Stories 1 Story/F.R.O.G.
Structure Type Aluminum,Vinyl
New Construction false
Construction Status Completed
Schools
Elementary Schools Millbridge
Middle Schools Southeast
High Schools West Rowan
Others
Acceptable Financing Cash, Conventional
Listing Terms Cash, Conventional
Special Listing Condition None
Read Less Info
Want to know what your home might be worth? Contact us for a FREE valuation!

Our team is ready to help you sell your home for the highest possible price ASAP
© 2024 Listings courtesy of Canopy MLS as distributed by MLS GRID. All Rights Reserved.
Bought with Kim Drakulich • Lantern Realty & Development LLC
GET MORE INFORMATION




