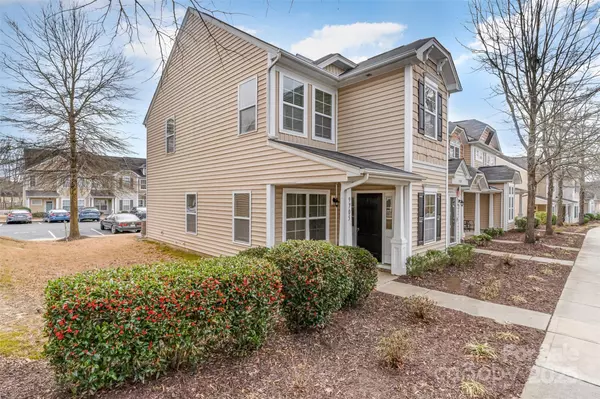UPDATED:
02/26/2025 07:13 AM
Key Details
Property Type Townhouse
Sub Type Townhouse
Listing Status Active
Purchase Type For Sale
Square Footage 1,304 sqft
Price per Sqft $203
Subdivision Cedar Mill
MLS Listing ID 4221785
Bedrooms 2
Full Baths 2
Half Baths 1
HOA Fees $178/mo
HOA Y/N 1
Abv Grd Liv Area 1,304
Year Built 2009
Property Sub-Type Townhouse
Property Description
Location
State NC
County Mecklenburg
Zoning R
Rooms
Main Level Dining Room
Main Level Kitchen
Main Level Living Room
Main Level Bathroom-Half
Main Level Laundry
Upper Level Primary Bedroom
Upper Level Bathroom-Full
Upper Level 2nd Primary
Upper Level Bathroom-Full
Interior
Heating Heat Pump
Cooling Ceiling Fan(s), Heat Pump
Fireplace false
Appliance Dishwasher, Disposal, Electric Oven, Electric Range, Electric Water Heater, Microwave, Refrigerator with Ice Maker, Self Cleaning Oven
Laundry Laundry Closet, Upper Level
Exterior
Community Features Clubhouse, Fitness Center, Outdoor Pool, Playground, Walking Trails
Street Surface Asphalt,Paved
Garage false
Building
Lot Description End Unit
Dwelling Type Site Built
Foundation Slab
Sewer Public Sewer
Water City
Level or Stories Two
Structure Type Vinyl
New Construction false
Schools
Elementary Schools Unspecified
Middle Schools Unspecified
High Schools Unspecified
Others
HOA Name CSA Homeowners Association
Senior Community false
Special Listing Condition None



