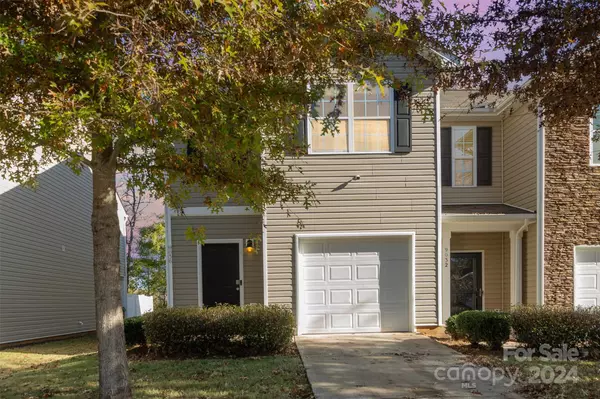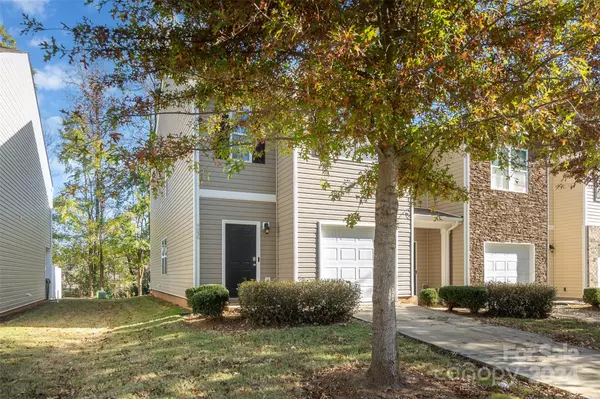
UPDATED:
11/18/2024 05:35 PM
Key Details
Property Type Townhouse
Sub Type Townhouse
Listing Status Active
Purchase Type For Sale
Square Footage 1,506 sqft
Price per Sqft $205
Subdivision Crossley Village
MLS Listing ID 4200197
Bedrooms 3
Full Baths 2
Half Baths 1
HOA Fees $135/mo
HOA Y/N 1
Abv Grd Liv Area 1,506
Year Built 2017
Lot Size 1,306 Sqft
Acres 0.03
Property Description
Location
State NC
County Mecklenburg
Zoning MX-2
Rooms
Upper Level Bedroom(s)
Upper Level Primary Bedroom
Main Level Bathroom-Half
Upper Level Bedroom(s)
Upper Level Bathroom-Full
Upper Level Bathroom-Full
Main Level Kitchen
Main Level Great Room
Interior
Heating Heat Pump
Cooling Heat Pump
Fireplace false
Appliance Dishwasher, Electric Range, Electric Water Heater, Microwave, Refrigerator, Refrigerator with Ice Maker
Exterior
Garage Spaces 1.0
Roof Type Composition
Garage true
Building
Lot Description End Unit
Dwelling Type Site Built
Foundation Slab
Sewer Public Sewer
Water City
Level or Stories Two
Structure Type Vinyl
New Construction false
Schools
Elementary Schools Unspecified
Middle Schools Unspecified
High Schools Unspecified
Others
HOA Name Hawthorne Management
Senior Community false
Acceptable Financing Cash, Conventional, FHA, VA Loan
Listing Terms Cash, Conventional, FHA, VA Loan
Special Listing Condition None
GET MORE INFORMATION




