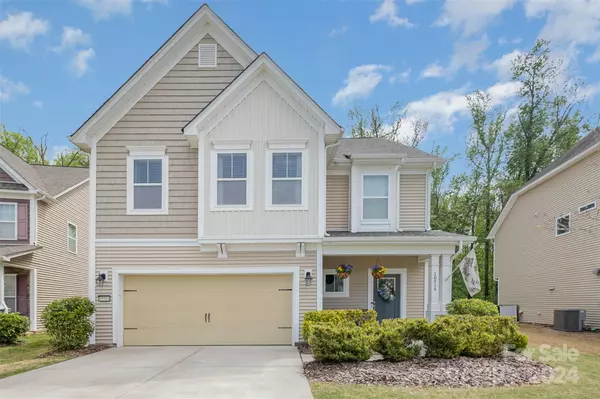
OPEN HOUSE
Sat Nov 23, 2:00pm - 4:00pm
UPDATED:
11/21/2024 01:14 AM
Key Details
Property Type Single Family Home
Sub Type Single Family Residence
Listing Status Coming Soon
Purchase Type For Sale
Square Footage 2,160 sqft
Price per Sqft $226
Subdivision Skybrook North Villages
MLS Listing ID 4200892
Style Traditional
Bedrooms 4
Full Baths 2
Half Baths 1
Construction Status Completed
HOA Fees $450/ann
HOA Y/N 1
Abv Grd Liv Area 2,160
Year Built 2014
Lot Size 7,840 Sqft
Acres 0.18
Property Description
Location
State NC
County Cabarrus
Zoning RM-2
Rooms
Main Level Kitchen
Main Level Living Room
Main Level Dining Area
Main Level Bathroom-Half
Upper Level Primary Bedroom
Upper Level Bedroom(s)
Upper Level Bathroom-Full
Upper Level Laundry
Interior
Interior Features Breakfast Bar, Garden Tub, Open Floorplan, Pantry, Walk-In Closet(s)
Heating Forced Air, Natural Gas
Cooling Ceiling Fan(s), Central Air, Electric, Multi Units
Flooring Carpet, Wood
Fireplaces Type Fire Pit, Living Room
Fireplace true
Appliance Dishwasher, Disposal, Gas Cooktop, Gas Oven, Microwave
Exterior
Exterior Feature Fire Pit
Garage Spaces 2.0
Community Features Picnic Area, Playground, Sidewalks, Street Lights, Walking Trails
Roof Type Shingle
Garage true
Building
Lot Description Flood Plain/Bottom Land, Sloped, Wooded
Dwelling Type Site Built
Foundation Slab
Builder Name DR Horton
Sewer Public Sewer
Water City
Architectural Style Traditional
Level or Stories Two
Structure Type Vinyl
New Construction false
Construction Status Completed
Schools
Elementary Schools W.R. Odell
Middle Schools Harris Road
High Schools Cox Mill
Others
HOA Name Key Community Mgmt
Senior Community false
Acceptable Financing Cash, Conventional, FHA, VA Loan
Listing Terms Cash, Conventional, FHA, VA Loan
Special Listing Condition None
GET MORE INFORMATION




