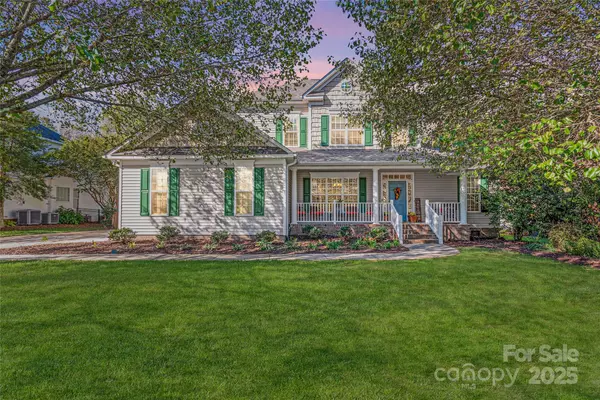UPDATED:
01/25/2025 02:20 PM
Key Details
Property Type Single Family Home
Sub Type Single Family Residence
Listing Status Active
Purchase Type For Sale
Square Footage 2,435 sqft
Price per Sqft $213
Subdivision Porters Landing
MLS Listing ID 4191175
Bedrooms 4
Full Baths 2
Half Baths 1
HOA Fees $300
HOA Y/N 1
Abv Grd Liv Area 2,435
Year Built 2004
Lot Size 0.290 Acres
Acres 0.29
Property Description
Location
State NC
County Cabarrus
Zoning CR
Rooms
Main Level Bedrooms 1
Main Level Dining Room
Main Level Living Room
Main Level Kitchen
Main Level Laundry
Main Level Bathroom-Half
Main Level Bathroom-Full
Main Level Primary Bedroom
Upper Level Bedroom(s)
Upper Level Bedroom(s)
Upper Level Bathroom-Full
Upper Level Bedroom(s)
Upper Level Loft
Interior
Interior Features Attic Stairs Pulldown, Attic Walk In, Garden Tub, Open Floorplan, Pantry, Walk-In Closet(s)
Heating Forced Air, Natural Gas
Cooling Ceiling Fan(s), Central Air
Flooring Carpet, Tile, Vinyl, Wood
Fireplaces Type Gas Log, Living Room, See Through
Fireplace true
Appliance Dishwasher, Disposal, Electric Range, Exhaust Hood, Gas Water Heater, Microwave, Plumbed For Ice Maker
Laundry Electric Dryer Hookup, Laundry Room, Main Level
Exterior
Garage Spaces 2.0
Fence Back Yard, Fenced, Full
Community Features Clubhouse, Playground, Sport Court, Street Lights, Walking Trails
Utilities Available Cable Connected, Gas
Roof Type Shingle
Street Surface Concrete,Paved
Porch Covered, Deck, Front Porch
Garage true
Building
Lot Description Level
Dwelling Type Site Built
Foundation Crawl Space
Builder Name Niblock
Sewer Public Sewer
Water City
Level or Stories Two
Structure Type Vinyl
New Construction false
Schools
Elementary Schools Bethel Cabarrus
Middle Schools Hickory Ridge
High Schools Hickory Ridge
Others
HOA Name Cedar Management Group
Senior Community false
Acceptable Financing Cash, Conventional, FHA, VA Loan
Listing Terms Cash, Conventional, FHA, VA Loan
Special Listing Condition None



