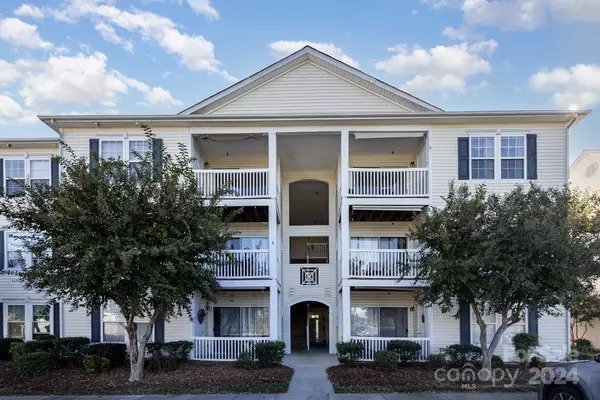
UPDATED:
10/22/2024 12:59 AM
Key Details
Property Type Condo
Sub Type Condominium
Listing Status Active
Purchase Type For Sale
Square Footage 1,190 sqft
Price per Sqft $205
Subdivision Harrisburg Town Center
MLS Listing ID 4190718
Style Transitional
Bedrooms 3
Full Baths 2
HOA Fees $287/mo
HOA Y/N 1
Abv Grd Liv Area 1,190
Year Built 2004
Property Description
This condo is the perfect combination of comfort and convenience—come see all that Harrisburg has to offer!
Location
State NC
County Cabarrus
Zoning PUD
Rooms
Main Level Bedrooms 3
Main Level Great Room
Main Level Kitchen
Main Level Dining Area
Main Level Laundry
Main Level Primary Bedroom
Main Level Bedroom(s)
Main Level Bathroom-Full
Main Level Bedroom(s)
Main Level Bathroom-Full
Interior
Interior Features Breakfast Bar, Open Floorplan, Pantry, Split Bedroom, Walk-In Closet(s)
Heating Heat Pump
Cooling Ceiling Fan(s), Central Air, Heat Pump
Flooring Carpet, Laminate
Fireplace false
Appliance Dishwasher, Disposal, Electric Range, Electric Water Heater, Microwave, Plumbed For Ice Maker, Refrigerator
Exterior
Exterior Feature Storage
Community Features Sidewalks, Street Lights
Utilities Available Cable Available, Electricity Connected
Roof Type Composition
Parking Type Assigned, Parking Lot
Garage false
Building
Lot Description Level
Dwelling Type Site Built
Foundation Slab
Sewer Public Sewer
Water City
Architectural Style Transitional
Level or Stories One
Structure Type Vinyl
New Construction false
Schools
Elementary Schools Pitts School
Middle Schools Roberta Road
High Schools Jay M. Robinson
Others
HOA Name Cusick Mngment
Senior Community false
Restrictions Other - See Remarks
Acceptable Financing Cash, Conventional
Listing Terms Cash, Conventional
Special Listing Condition None
GET MORE INFORMATION




