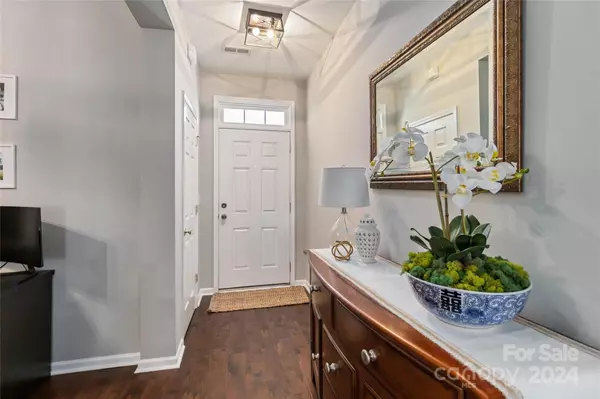
UPDATED:
10/06/2024 09:16 PM
Key Details
Property Type Single Family Home
Sub Type Single Family Residence
Listing Status Active Under Contract
Purchase Type For Sale
Square Footage 2,037 sqft
Price per Sqft $233
Subdivision Olde Sycamore
MLS Listing ID 4177558
Bedrooms 3
Full Baths 2
HOA Fees $173/qua
HOA Y/N 1
Abv Grd Liv Area 2,037
Year Built 2002
Lot Size 0.430 Acres
Acres 0.43
Property Description
Location
State NC
County Union
Zoning AV8
Rooms
Main Level Bedrooms 3
Main Level Great Room
Main Level Dining Area
Main Level Kitchen
Main Level Breakfast
Main Level Bedroom(s)
Main Level Primary Bedroom
Main Level Laundry
Upper Level Bonus Room
Interior
Interior Features Attic Stairs Pulldown
Heating Central, Natural Gas
Cooling Central Air
Flooring Carpet, Wood
Fireplaces Type Family Room, Gas
Fireplace true
Appliance Dishwasher, Disposal, Electric Cooktop, Electric Oven, Microwave, Tankless Water Heater
Exterior
Exterior Feature Fire Pit, In-Ground Irrigation
Garage Spaces 2.0
Fence Back Yard
Community Features Clubhouse, Golf, Pond, Sidewalks, Street Lights, Tennis Court(s)
Roof Type Shingle
Parking Type Attached Garage
Garage true
Building
Dwelling Type Site Built
Foundation Slab
Sewer Private Sewer
Water City
Level or Stories 1 Story/F.R.O.G.
Structure Type Brick Partial,Vinyl
New Construction false
Schools
Elementary Schools Unspecified
Middle Schools Unspecified
High Schools Unspecified
Others
HOA Name Hawthorne Management
Senior Community false
Acceptable Financing Cash, Conventional, FHA, VA Loan
Listing Terms Cash, Conventional, FHA, VA Loan
Special Listing Condition None
GET MORE INFORMATION




