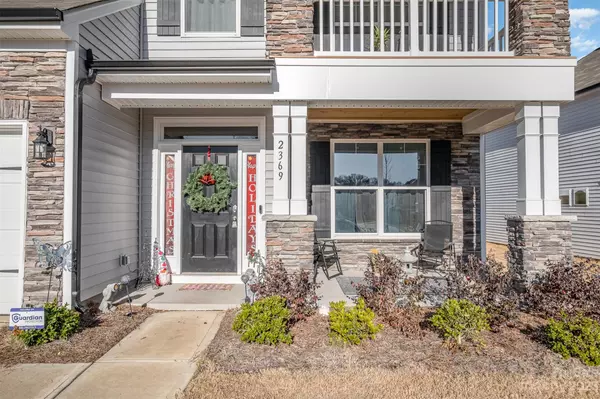
UPDATED:
10/19/2024 09:02 AM
Key Details
Property Type Single Family Home
Sub Type Single Family Residence
Listing Status Active
Purchase Type For Sale
Square Footage 2,912 sqft
Price per Sqft $181
Subdivision Winterlake
MLS Listing ID 4090209
Bedrooms 5
Full Baths 4
Construction Status Completed
HOA Fees $400/ann
HOA Y/N 1
Abv Grd Liv Area 2,912
Year Built 2022
Lot Size 9,583 Sqft
Acres 0.22
Property Description
Location
State NC
County Gaston
Zoning RS-8
Rooms
Main Level Bedrooms 1
Main Level Kitchen
Main Level Study
Main Level Bedroom(s)
Main Level Breakfast
Main Level Bathroom-Full
Main Level Living Room
Upper Level Primary Bedroom
Upper Level Bathroom-Full
Upper Level Bedroom(s)
Upper Level Laundry
Third Level Bedroom(s)
Upper Level Loft
Third Level Bonus Room
Third Level Bathroom-Full
Interior
Interior Features Cable Prewire, Kitchen Island, Pantry, Tray Ceiling(s), Walk-In Closet(s)
Heating Forced Air
Cooling Central Air
Flooring Carpet, Tile, Vinyl
Fireplaces Type Living Room
Fireplace true
Appliance Dishwasher, Disposal, Electric Water Heater, Exhaust Hood, Gas Cooktop, Microwave, Oven
Exterior
Garage Spaces 2.0
Parking Type Driveway, Attached Garage, Garage Door Opener
Garage true
Building
Dwelling Type Site Built
Foundation Slab
Builder Name Eastwood Homes
Sewer Public Sewer
Water City
Level or Stories Two and a Half
Structure Type Stone Veneer,Vinyl
New Construction false
Construction Status Completed
Schools
Elementary Schools Unspecified
Middle Schools Unspecified
High Schools Unspecified
Others
HOA Name Superior Association Mgmt
Senior Community false
Acceptable Financing Cash, Conventional, FHA, VA Loan
Listing Terms Cash, Conventional, FHA, VA Loan
Special Listing Condition None
GET MORE INFORMATION




